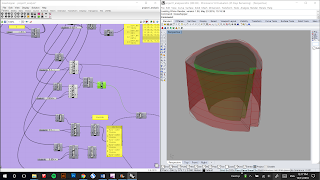Use galapago to test the best base circle
Use Python to build Core Profile
Set a startPoint on the center of the circle, name it as firstPoint in Code.
firstPoint = rs. coerce3dpoint(startPoint)
Generate central points of the whole building
Pick out the points of the separation spaces.
Set Multiple Integers of Item tool
Make plate on those points, and use them as separation areas.
Between each separation areas are the core structures. They are separated into 6 zones, from the bottom to the top, and their diameters gradually reduced based on the diameter of the separation floor.
Use the same method to build each zone.
In the end, merge curves together and use 'Boundary surface' tool to make them as surface.
Extrude each surface on Unit Z.
The core structure has been built.
Use python to set camera
Draw an arc surround the tower and set a center point on the zero point.
Divided the arc into to 100 parts and pick an item on it as the camera. Set the center point as target (focal point).
vp = sc.doc.Views.ActiveView.ActiveViewport
vp.SetCameraLocation(loc, False)
vp.SetCameraDirection(tar-loc, True)



























